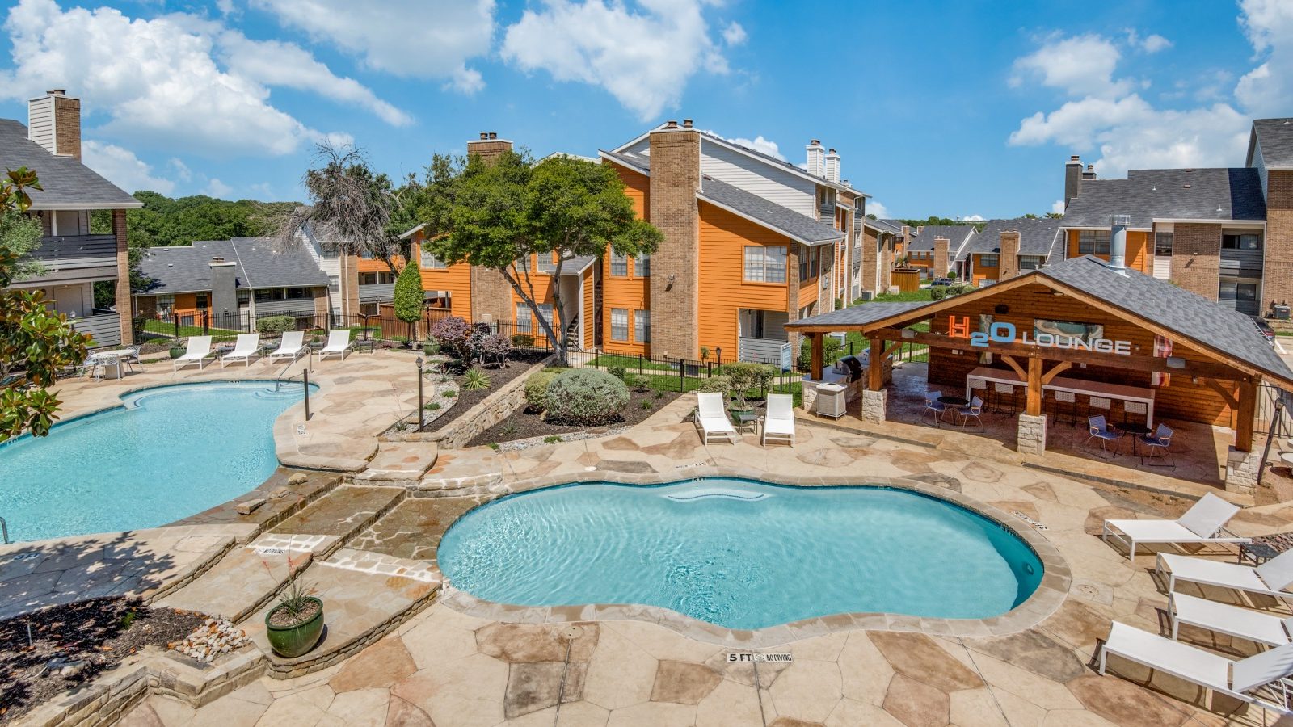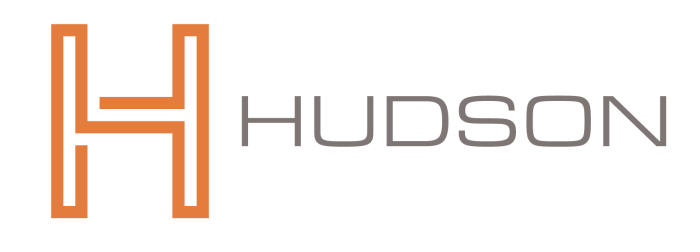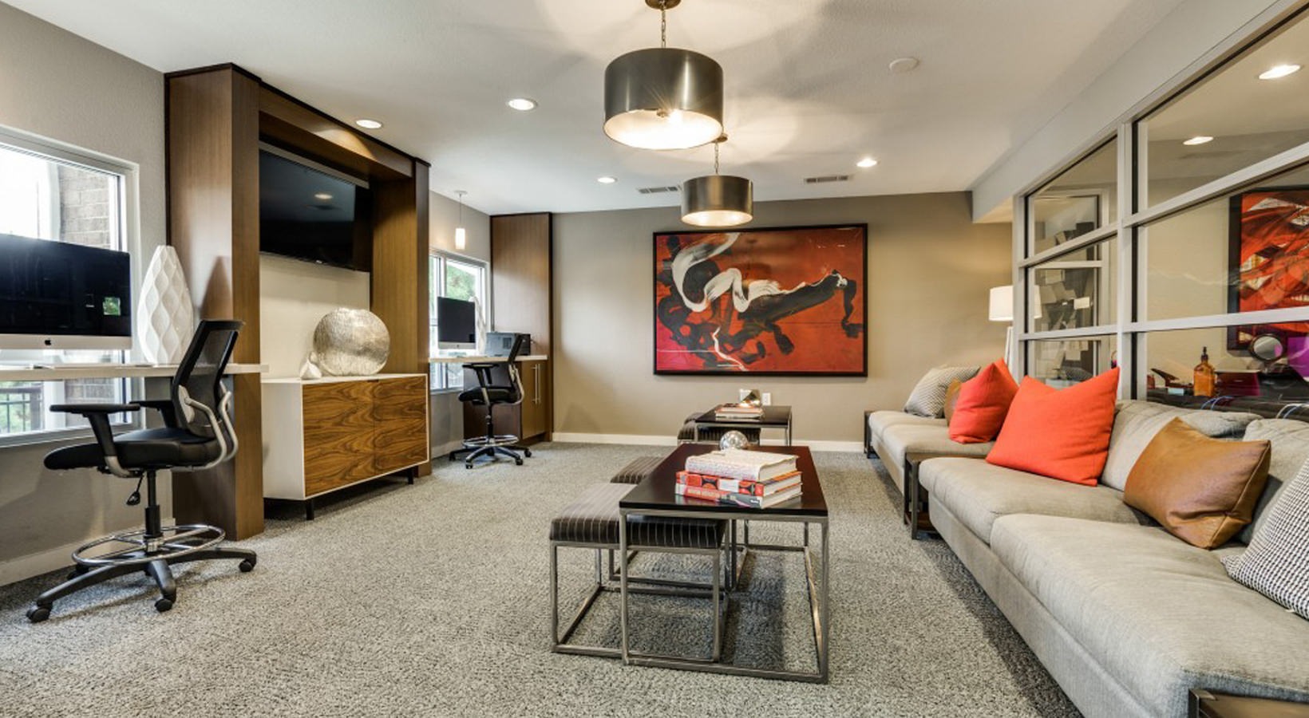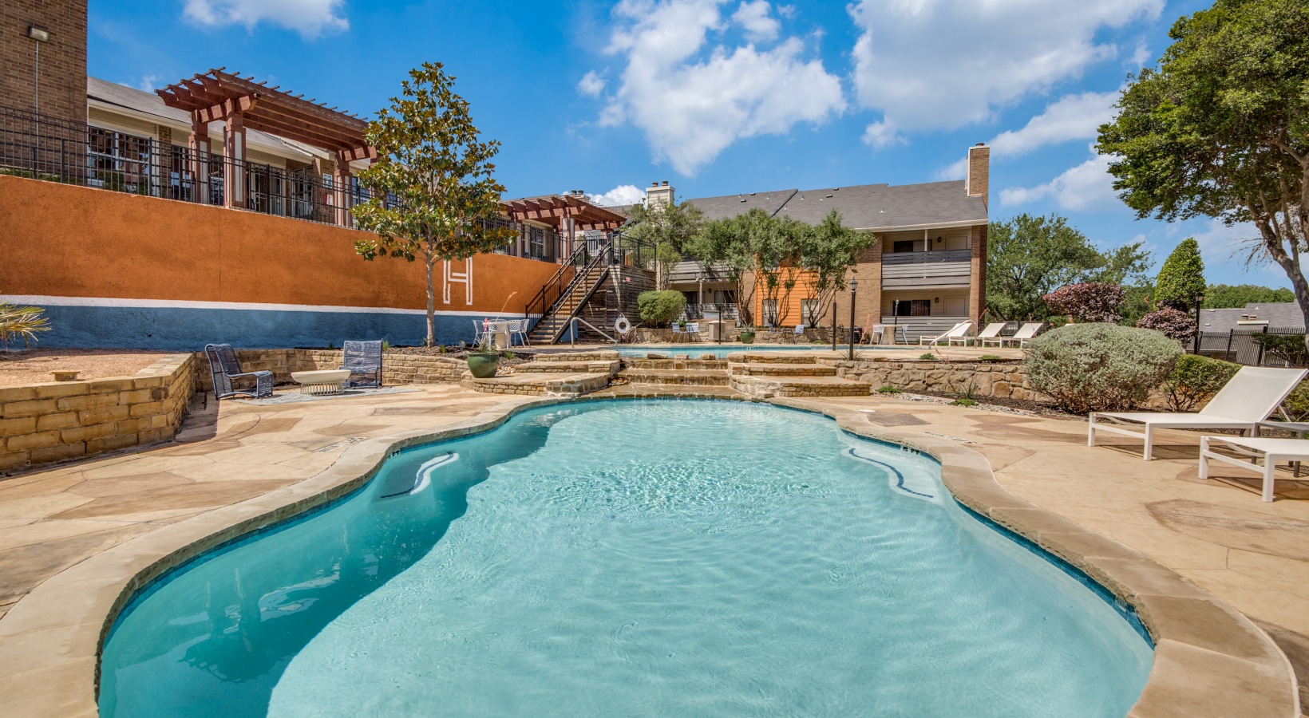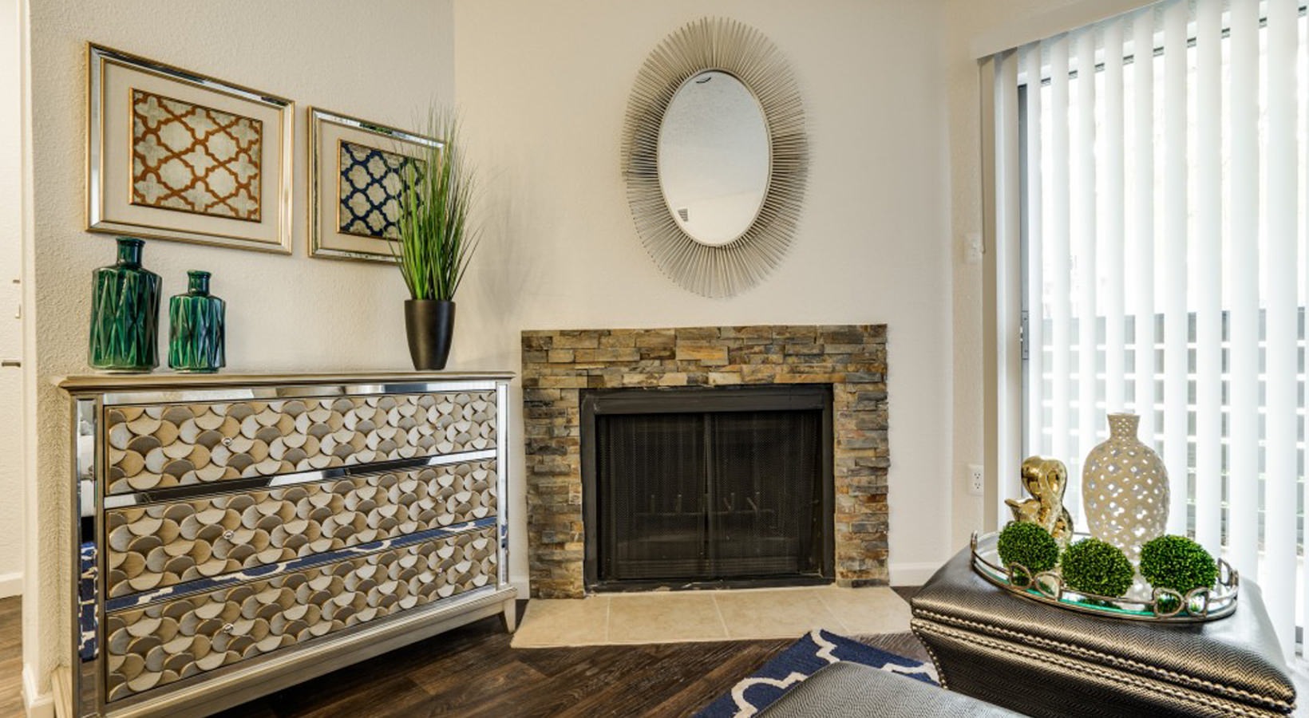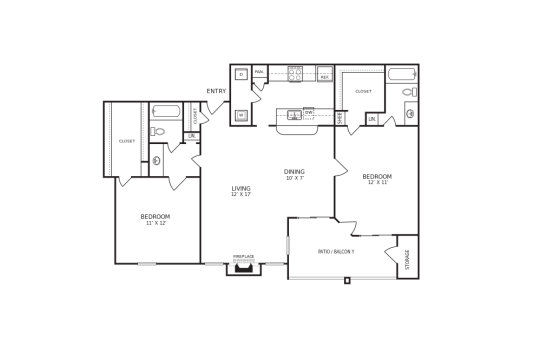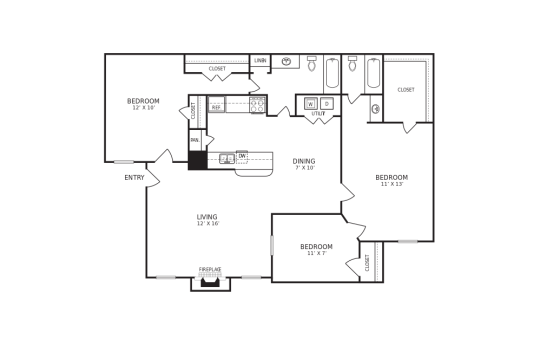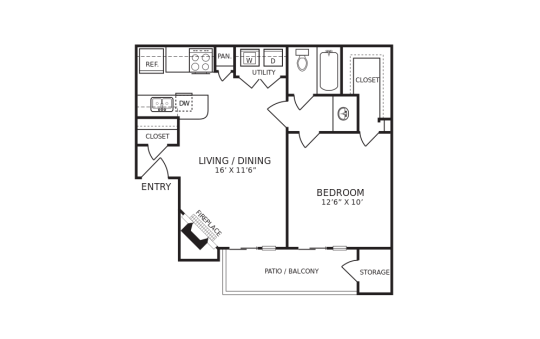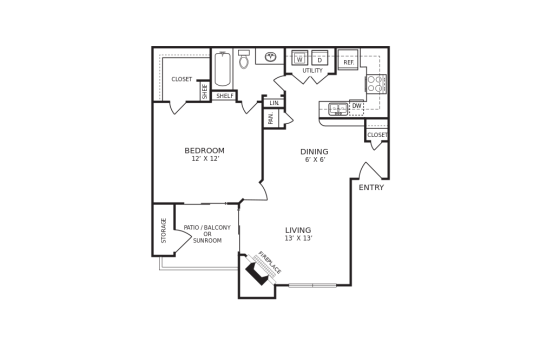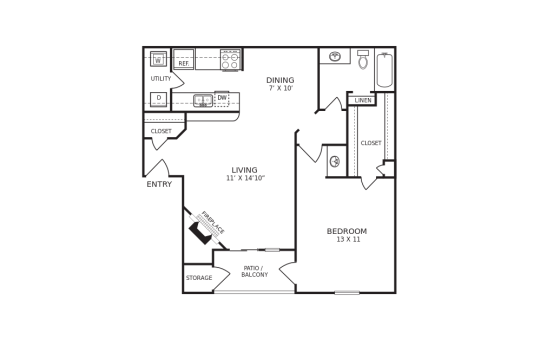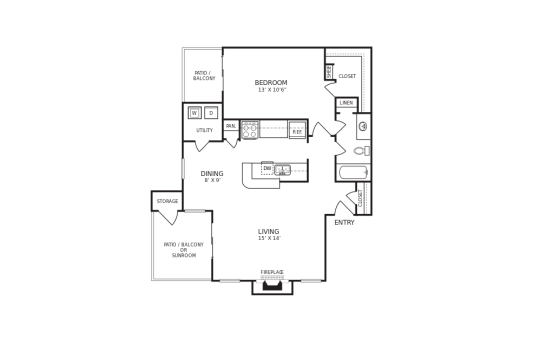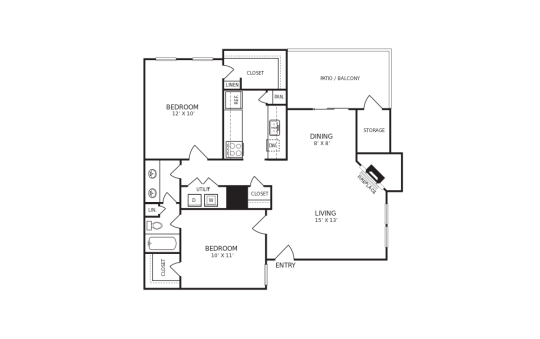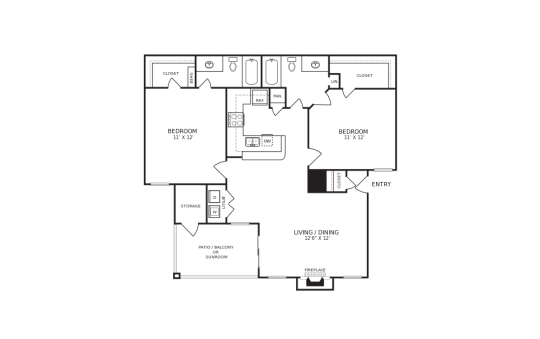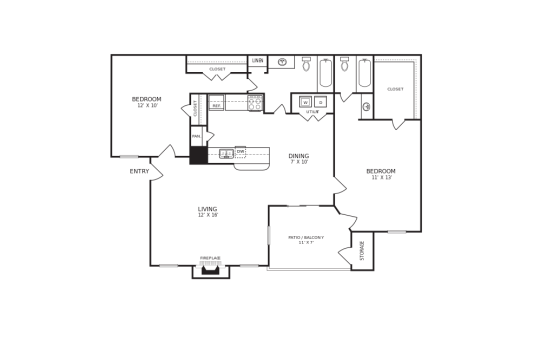Immerse yourself in the natural charm of Arlington at Hudson. Explore nearby parks and trails right outside your door, unwind by the sparkling resort-style pools, or enjoy a picnic with friends in the professionally landscaped grounds. Our stylish apartment homes boast modern features and spacious layouts, while the convenient location grants easy access to nature’s beauty and the excitement of Arlington.
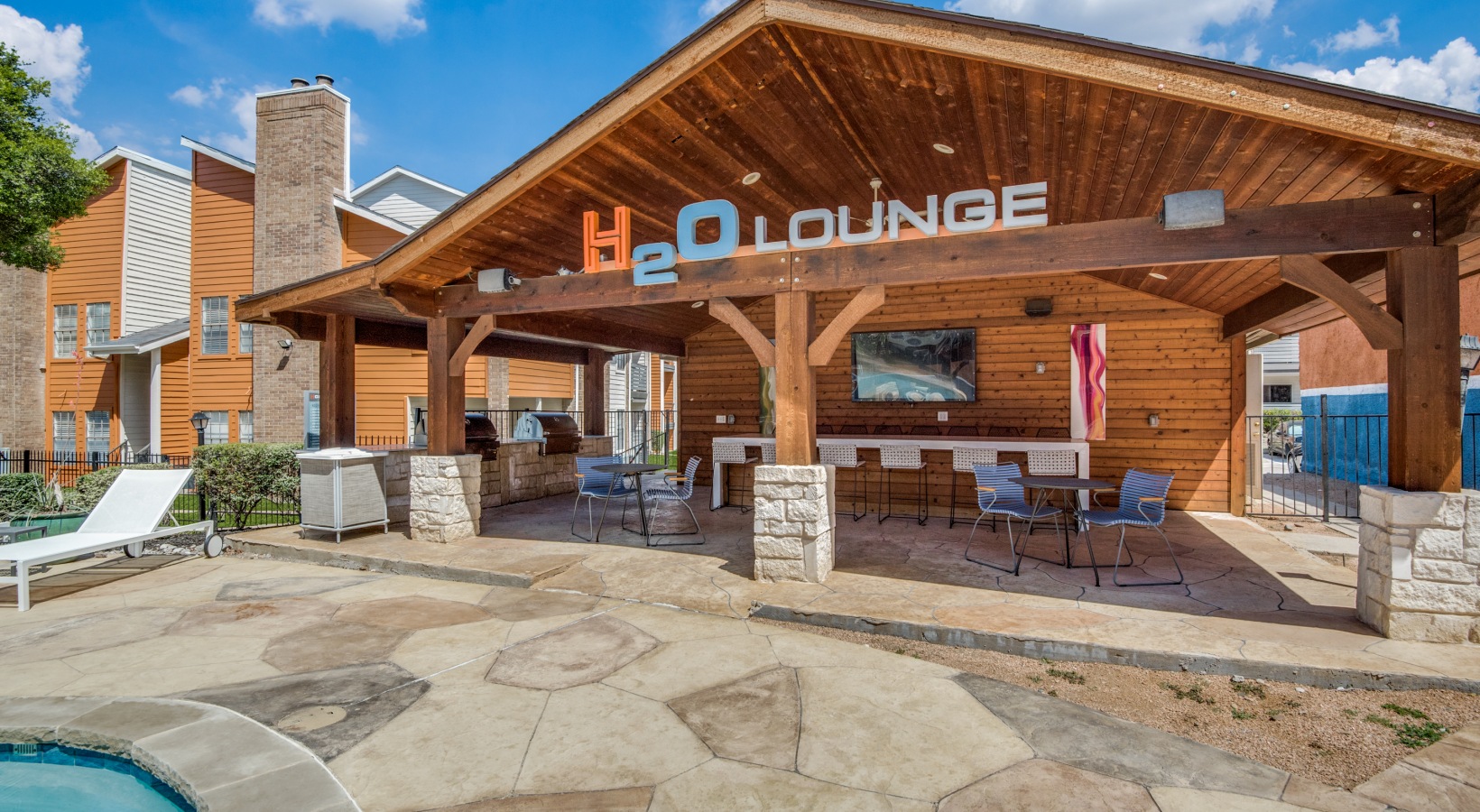
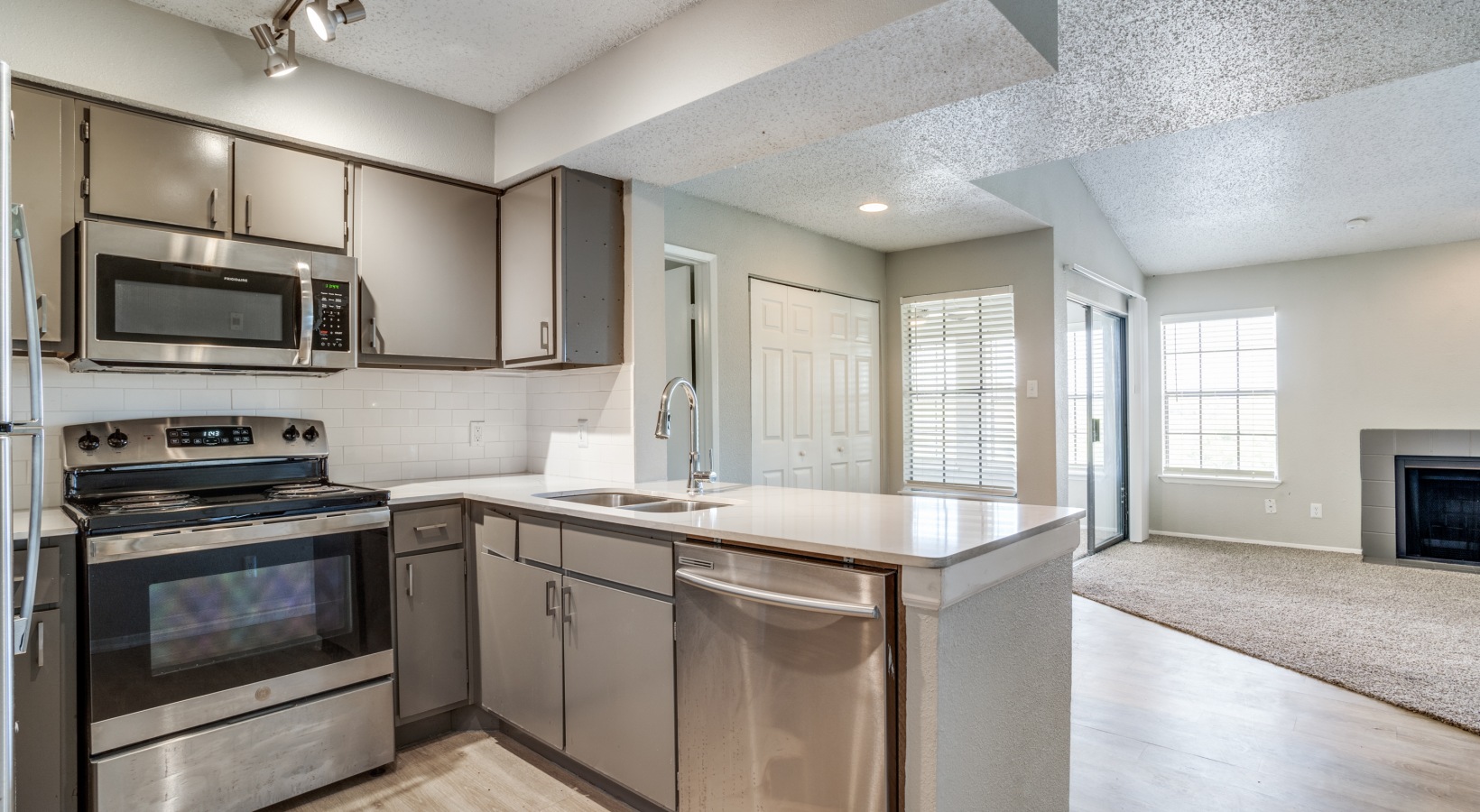
- Controlled Access Gates
- Rentable Clubhouse Available for Private Parties
- Full-Service Business Center
- State-Of-The-Art Fitness Center
- State-Of-The-Art Fitness Center
- Dual Tennis Courts
- 5 Resort-Style Swimming Pools
- Water Volleyball
- Sand Volleyball
- Hot Tub
- Playground
- Dog Park
- Outdoor Kitchen / Grilling Area
- 24-Hour Emergency Maintenance
- Professionally Landscaped Grounds
- Door-To-Door Trash Pick-Up
- Open & Spacious Floor Plans
- Designer Color Schemes
- Wood-Inspired Flooring*
- Wood-Burning Fireplaces
- Ceiling Fans in Bedrooms
- Full-Size Washer & Dryers Included
- Linen Closets
- Spacious Closets
- Track & Pendant Lighting
- Private Fenced Backyards*
- 9-Foot Ceilings
- Vaulted Ceilings*
- Custom Mirrors
- Granite Countertops
- Dual Vanities*
- Brilliant Backsplash
- Contemporary Fixtures
- Chunky Wood-Framed Mirrors
- Contemporary Cabinetry
- Granite Countertops
- Brilliant Glass Backsplash
- Pantries*
- Electric Black Appliances, Self-Cleaning Ovens, Refrigerators with Ice Makers, Built-In Microwaves, Multi-Cycle Dishwashers
